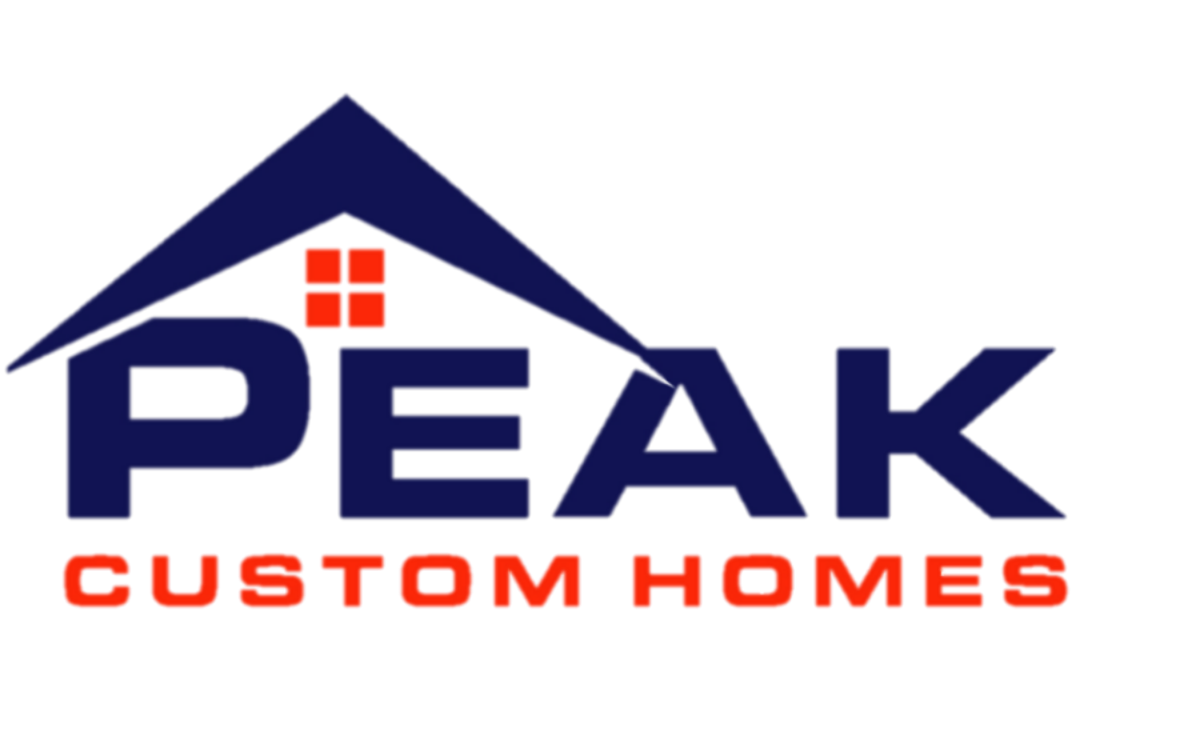











344 55th is a 3,200 square foot 5 bedroom, 4 bath Craftsman style home located in Clarendon Hills, a charming village in the western suburbs with a delightful downtown and exceptional schools. This home is a perfect combination of charm and modern features. The exterior façade consists of a stone base and maintenance free engineered wood siding. The elevation and design of this home blend with the historical style and architecture of other homes in the area. Exterior features include a covered porch and look-out basement.
The interior of the home has the potential to offer three floors of living space and is filled with traditional Craftsman details. The 1st floor has a large family room with a fire-place that is open to the kitchen and breakfast room, a formal dining room and living room/office, a mud-room off of a large two-car garage and an additional bedroom that can also serve as a study with a full bath. The 2nd floor offers a large master bedroom with an on-suite bathroom featuring a free standing tub and large shower with a great walk in closet. Also, the 2nd floor includes 3 additional bedrooms, 2 full baths, and a laundry room. The 3rd floor can be “built-out” to serve as a large rec room as well as many other possibilities.

